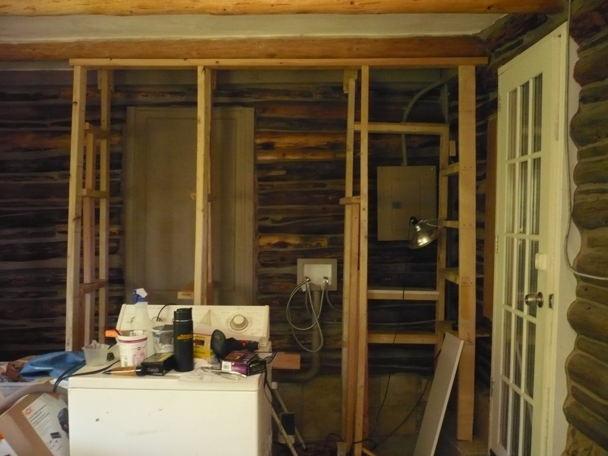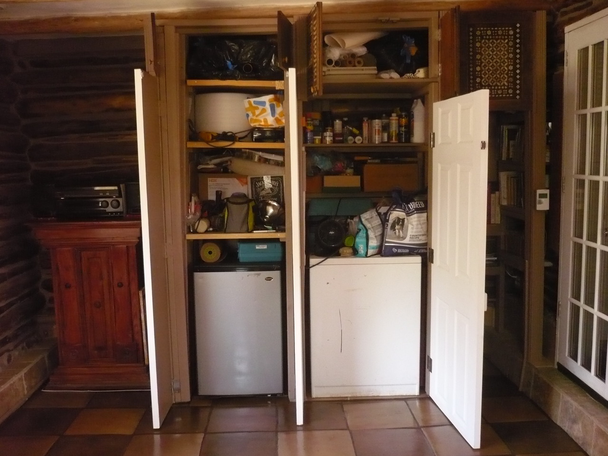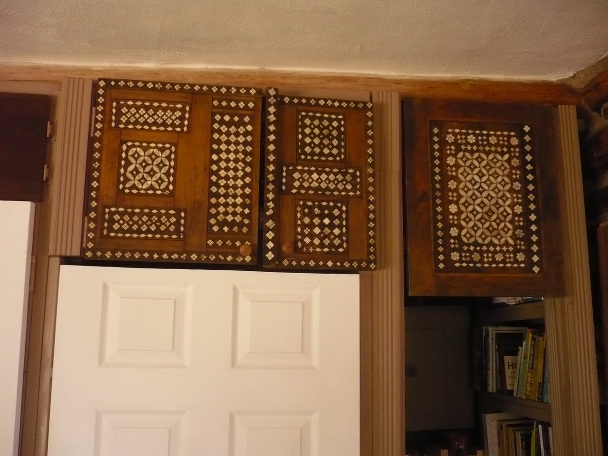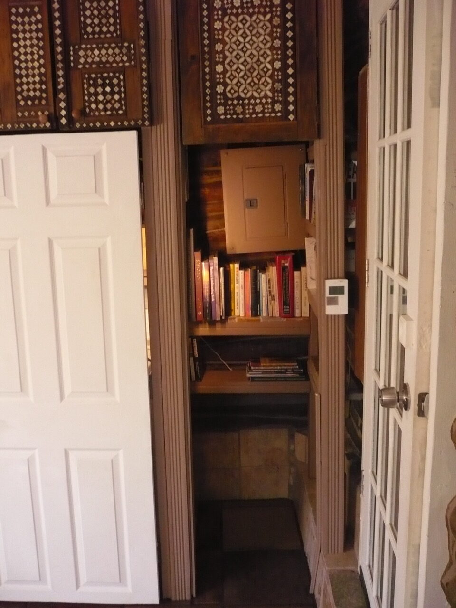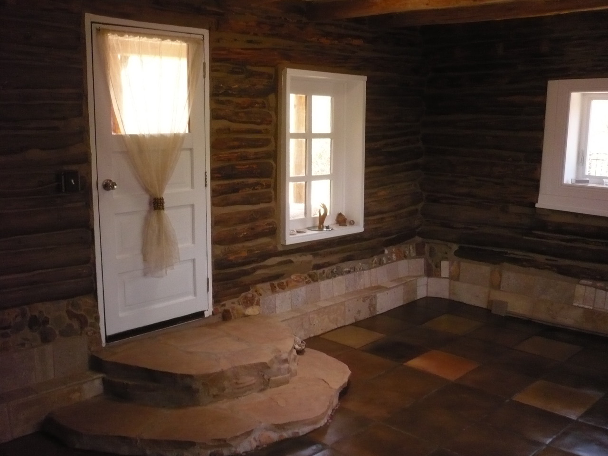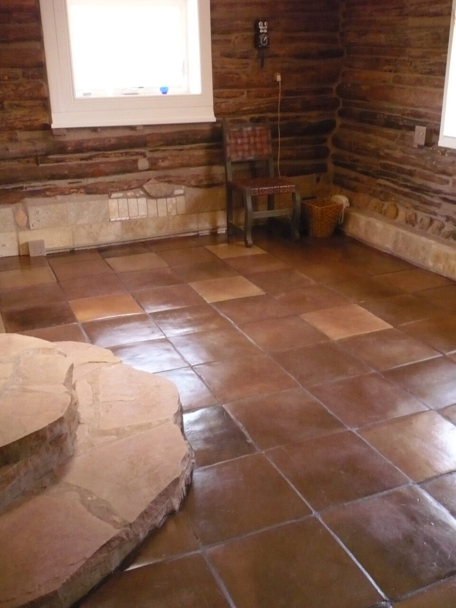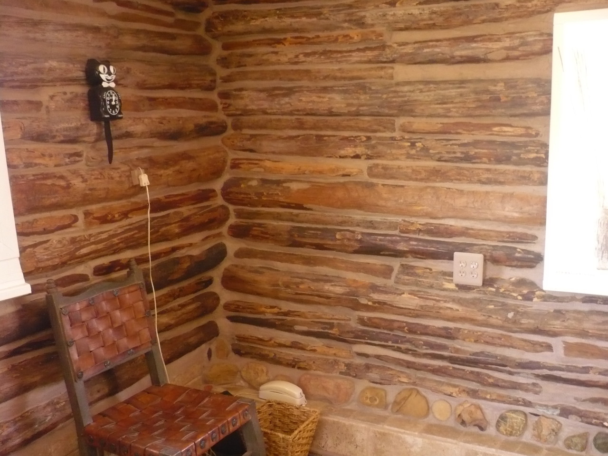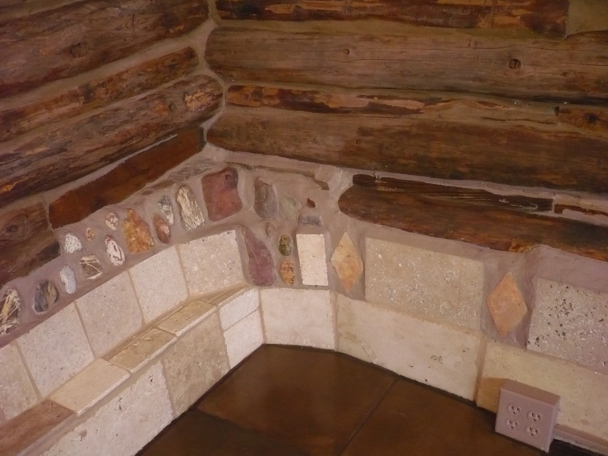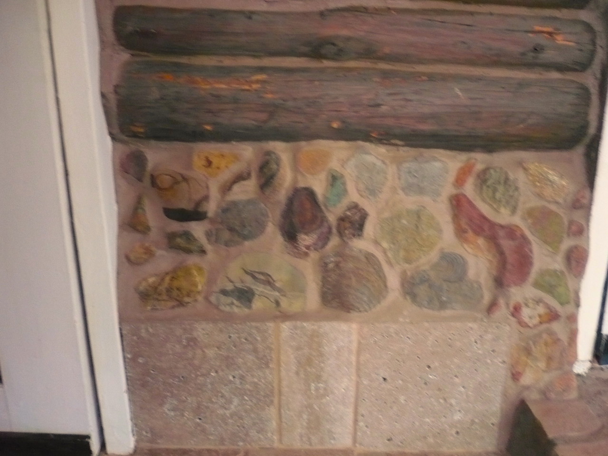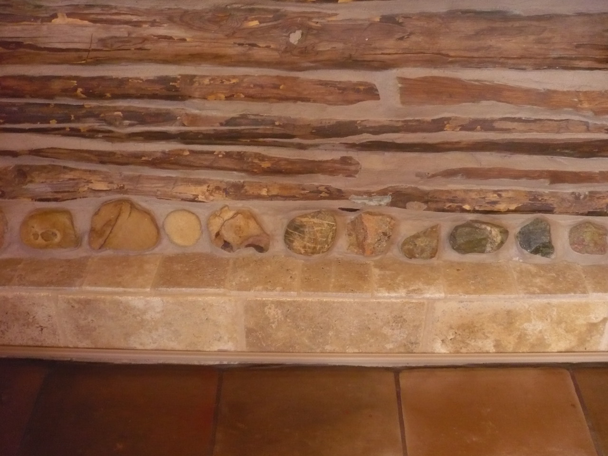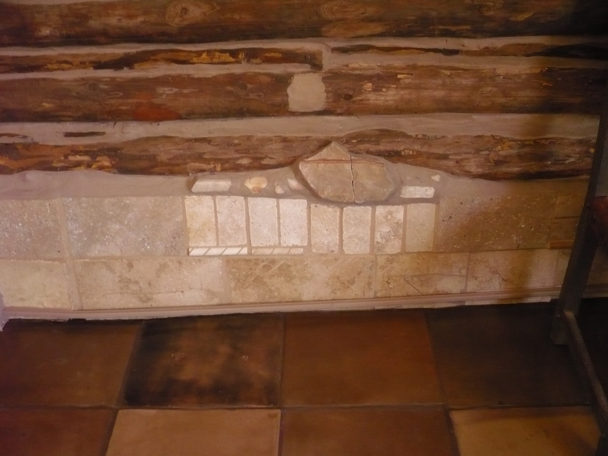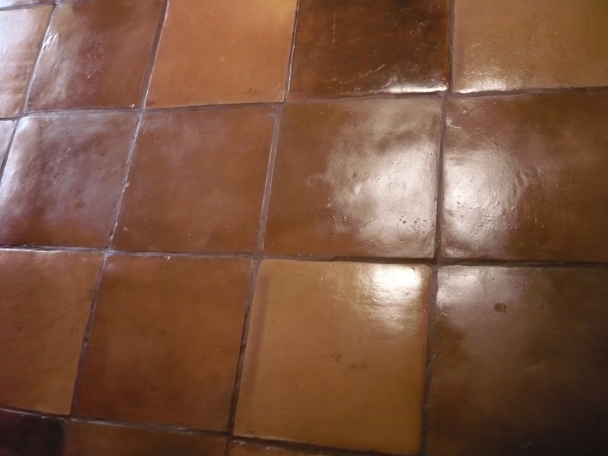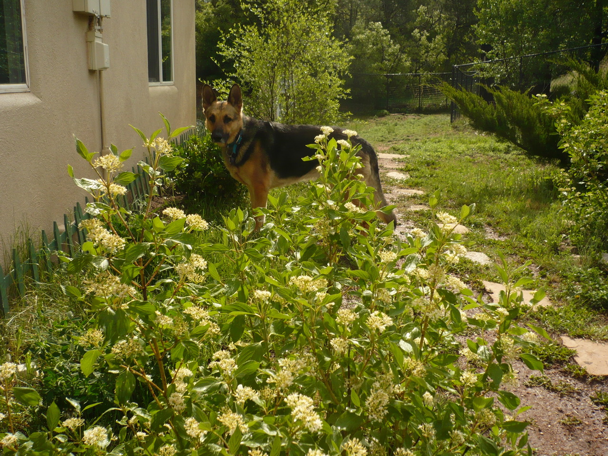PATRICIA WALDYGO
Paintings
"The Ultimate Fixer-Upper"
Five Years of DIY Home Renovation Projects
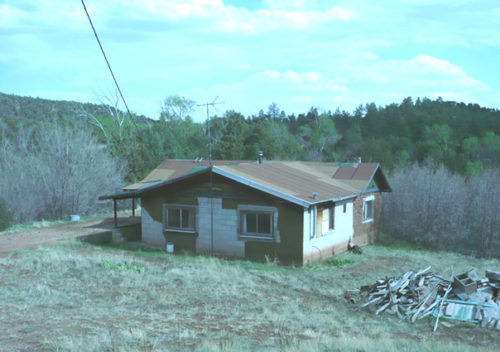
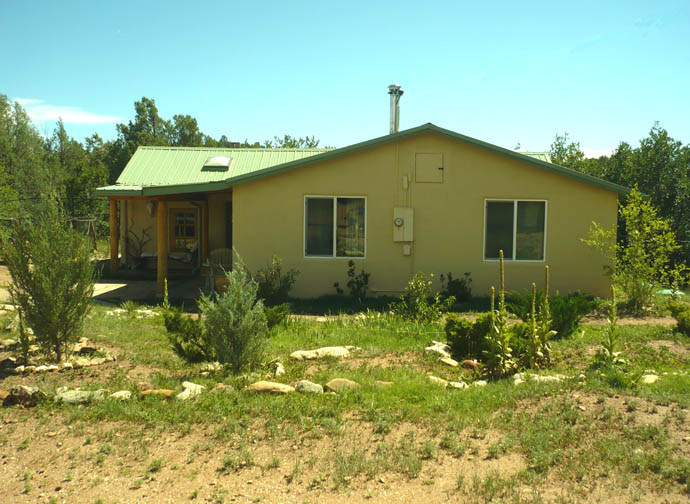
A brief overview of my adventures as a first-time homeowner
This house was a mishmash of building styles: the oldest room was a log cabin built in 1932; next, a bedroom of adobe brick had been added; then in the late 1960s, two more rooms made of cement block. Despite the house sitting on only 2/3 acre, my surrounding neighbors have a lot more land, which creates a a spacious feeling. The main plus factor: Location, location, location. I figured the house could be improved, but not many other properties had the beautiful mountains and trees, a creek bordering the property, no traffic noise, no pollution, no EMFs, no light pollution at night, fragrant mountain air, and sounds of the wind and birds or crickets chirping.
Though the house was a rodent-infested wreck, at least it had very little mold (probably because it had no plumbing). When I bought it, the patchwork asphalt roof didn't leak, but one week after I signed the closing papers, that all changed. In July, the monsoons hit in full force, flooding the creek and my POD and ripping off part of the roof, so the first step was getting a new roof. I bought a 1980 RV for $3,000 and parked it beside the house for the summer while the roof went up. Though I did a lot of construction work myself (details below), I'm not crazy. I hired professionals to install the roof and build the portale, break bigger openings in the walls to replace the windows, do the plumbing and electrical wiring, install a permitted septic system and leach field, and dig out the log cabin room floor to lower it 16 inches, then lay a cement floor. My construction crew stuccoed one layer of gray cement on the house exterior, then I painted it with Behr elastomeric paint, instead of having them do another coat of traditional stucco.
As a city girl from NYC and Philly, I had no prior experience with carpentry, stonework, or tiling, but I relied on YouTube instructional videos and asked random men at Home Depot for advice. Tiling became my forté, and I got all of the tiles as leftovers from construction sites sold at the Habitat for Humanity store. My weak point is carpentry because I'm terrible at math, but I did make everything super-strong and then covered up mistakes with ornamental wood molding. I still have to finish the log cabin room walls and tile the floor, plus install a hardwood floor in the kitchen.
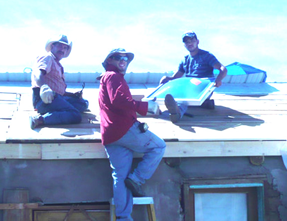
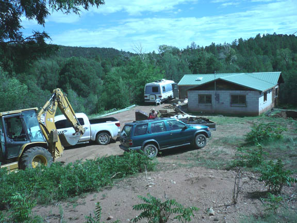
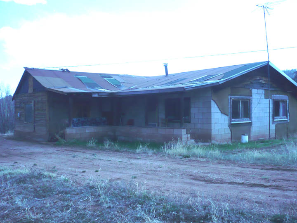
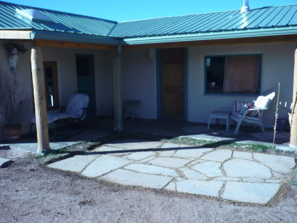
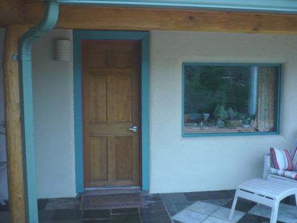
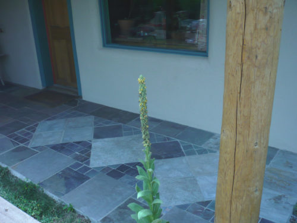
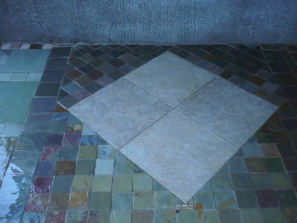
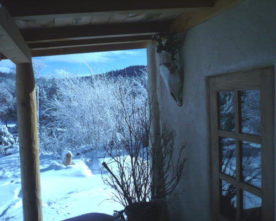
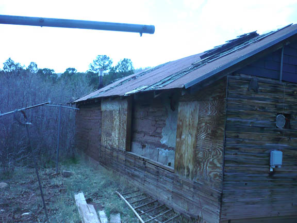
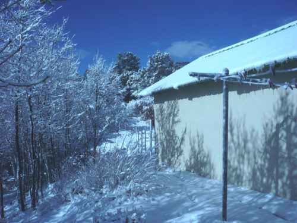
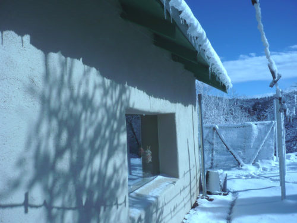
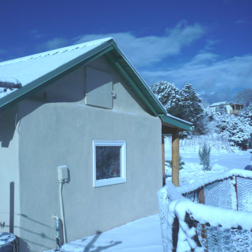
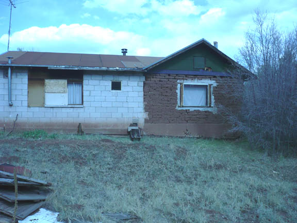
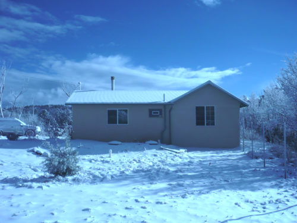
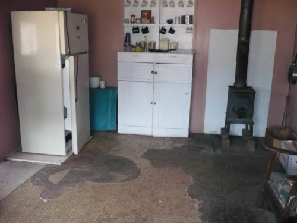

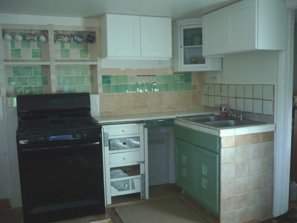
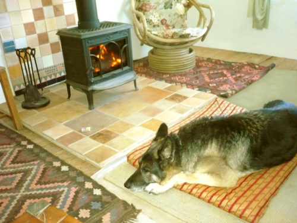
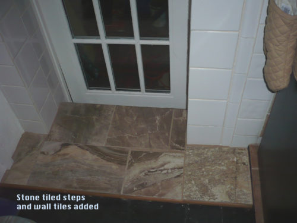
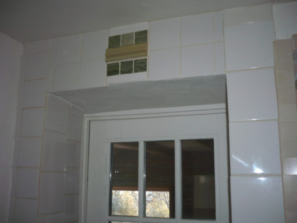
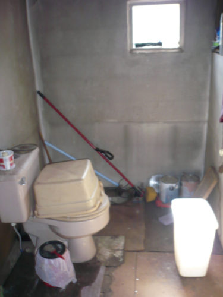
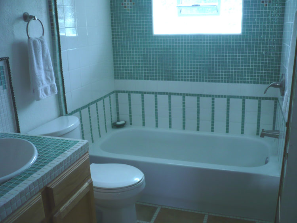
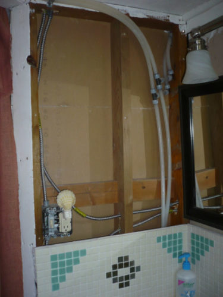
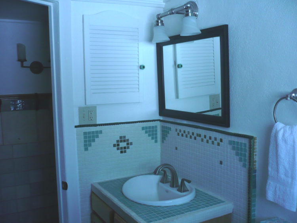
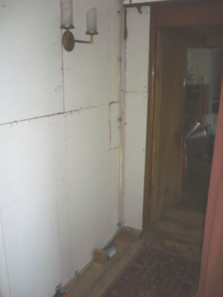
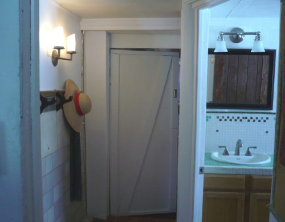
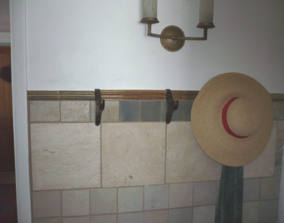
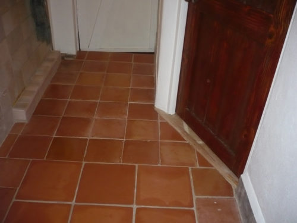
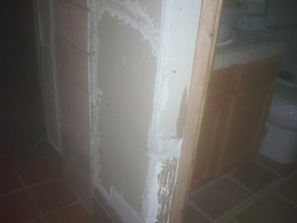
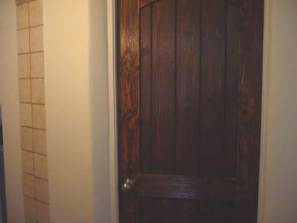
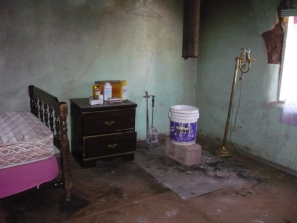
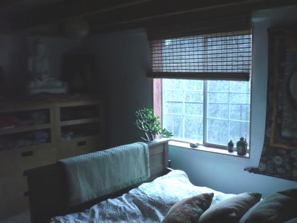
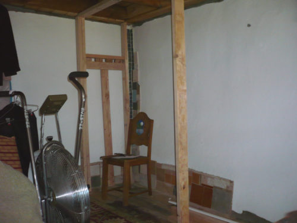
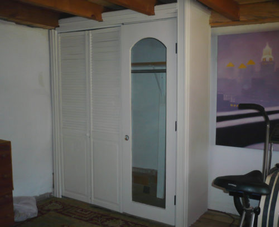
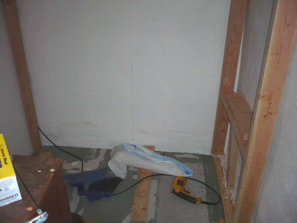
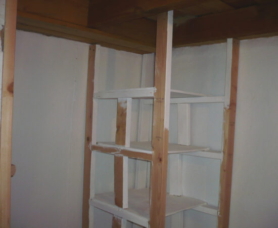
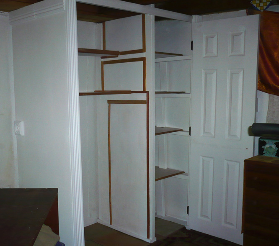
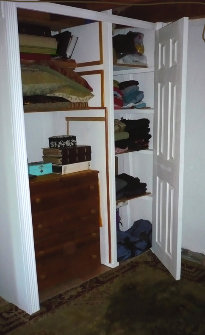
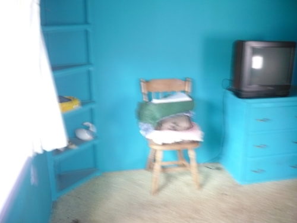
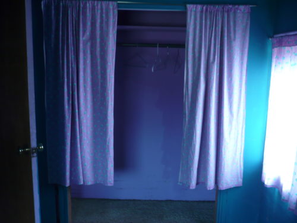
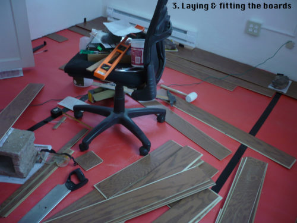
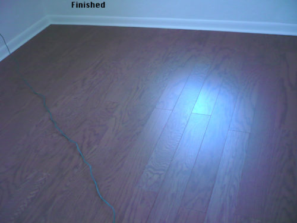
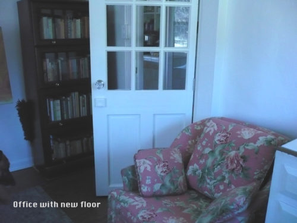
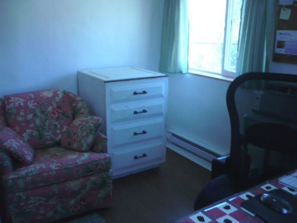
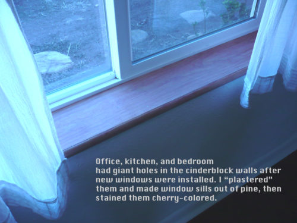
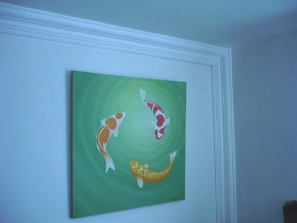
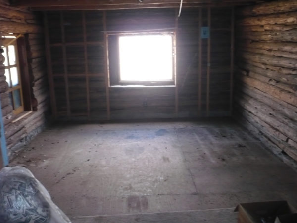

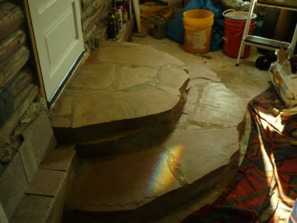
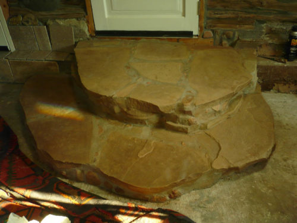
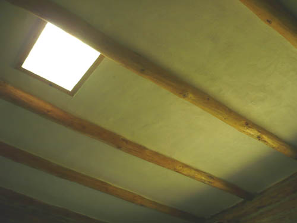
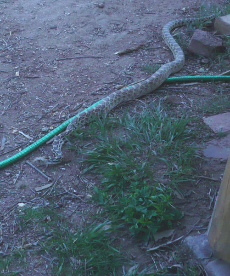
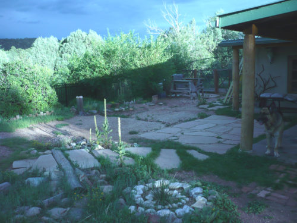
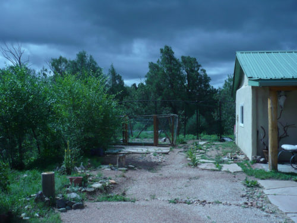
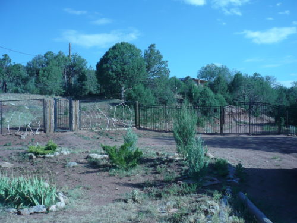
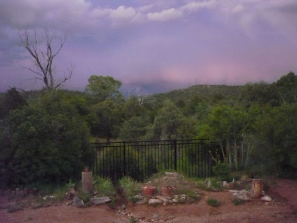
2024 Update
The log cabin room was an ongoing project for 11 years. The cabin was originally built in the 1920s by descendants of the Dalton bank robber gang from Oklahoma. They gradually added 3 more rooms every few decades.
The first pic shows the closets under construction. The closets now have room for a mini fridge and a washer, with the alcove on the right holding the mandatory electrical box, but it’s also a book nook. The top sections of the closets have antique cupboard doors made from mosaics of carved bone and wood (either Native American or from India). I found 5 panels being sold for $10 apiece by a local guy named Mr. Pack Rat, who said they'd originally been cupboard doors in a Santa Fe restaurant. They all had missing pieces of bone decorations, so I cannibalized one panel for parts and glued them into the holes with missing pieces on the other 4 panels. Then I rubbed linseed oil on the wood.
This room had many challenges. The floor is not flat; it undulates. The walls are not square. The logs were in poor condition and eaten by powder post beetles. I treated them with borate powder, sanded and chipped off the beetle-eaten parts, then stained the logs with linseed oil. Between the logs, I used precision, non-shrinking grout, which was made for floors and horizontal surfaces, so using it on a vertical surface required making a dryer mixture. Then I painted the grout a taupe color that I mixed from various interior latex paints. I wanted everything to be tight to prevent bugs from entering. The ceiling beams are not evenly spaced, which I found out when trying to anchor my previously constructed closet board frame to them. The tiles, being handmade in Saltillo, Mexico, vary in thickness and width by 1/4 inch, meaning I had to finesse the grout to even out the surfaces. The bottom of each tile was also concave, which meant filling it up with extra grout so that there wouldn't be a hollow space under the tile surface. Without doing this, the tiles would easily crack from a person's weight (which I discovered the hard way).
I also installed a 9 X 5-foot electric heat mat under the center tiles so that I could warm up part of the floor in the winter to do yoga.
I purposely made the flagstone steps an organic, free-form shape that followed the stones’ contours. When, years ago, I had a crew of 5 men lower the mud floor 18 inches, it left an unfinished border along the bottom. I added stone tiles on the bottom, topped with lots of my favorite rocks (collected in Cerrillos over the years) embedded in non-shrinking precision grout.
There’s nothing like the jewel-like tones of these clay tiles, and the entire room has every natural element: wood, stone, and earth.
